Numbers in parentheses refer to room numbers on Figure 2, which are the original numbers of Gentili, not Steger. Click on an image to enlarge.
The Roman villa in the Casale district near Piazza Armerina in central Sicily is an iconic site in late Roman studies (Figure 1).
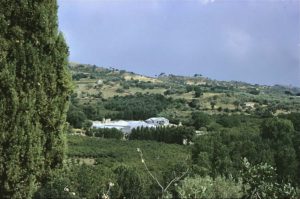
It was first noted in 1761, when the marble floor of a “temple” (presumably the villa’s grand aula) was recorded, and then again in 1808–09, when marble columns from the site were sold to the local Chiesa Madre by Robert Fagan, British Consul General in Palermo; but it was only in 1881 that systematic excavations started on a small and spasmodic scale. There was further work in 1929, 1935 and 1938, and then again during the Second World War, but it was only between 1950 and 1954 that a series of campaigns by Gino Vinicio Gentili stripped the soil from the structure and revealed for the first time the main villa building and its astonishing array of mosaic pavements (covering over 4,000 m2), marble columns (an estimated 120, of which 58 remain) and statuary (Figure 2).[1]
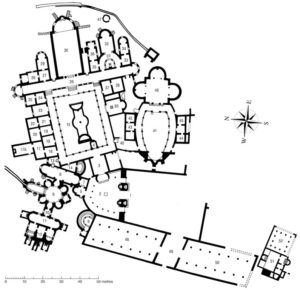
While there have been many extraordinary late Roman villas found in the Mediterranean world in the last sixty-five years, none still quite matches Piazza Armerina (among those owned by privati) for the sheer extent of its surviving mosaic floor decoration. There were further limited excavations at the site in 1970, designed to refine chronology,[2] and then again in the 1980s.[3] More recently, to accompany a restoration project when the original protective roofs were replaced by a new (and controversial) system, extensive research excavations led by Patrizio Pensabene have once again greatly increased our knowledge of the site.[4]
Unsurprisingly, scholars have been not been slow in trying to suggest a possible name for the owner of the villa. H. P. L’Orange put forward the idea in 1952 that it was the Emperor Maximian, because the pileus Pannonicus worn by three officials on the mosaics (one is Figure 3) matches those worn by emperors on the famous porphyry relief from Constantinople, now built into a corner of St Mark’s Cathedral in Venice.[5]
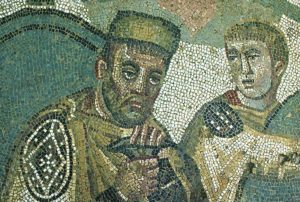
Heinz Kähler opted rather for his son Maxentius.[6] The notion that the villa was imperially owned has died hard, and is still perpetrated by some local guides (and guidebooks) at the villa, but it has been largely discounted by modern scholarship since the 1980s (the Pannonian hat, for example, means nothing more than that the wearers were soldiers): a rich member of senatorial rank seems a more probable candidate as the villa’s dominus. Giacomo Manganaro claimed that Betitus Perpetuus Arzygius (312/24 CE) and Domitius Latronianus (314), two Constantinian governors of Sicily, were the men who commissioned the villa.[7] Andrea Carandini, following a suggestion of Lellia Cracco Ruggini, opted for L. Aradius Valerius Proculus;[8] Salvatore Calderone proposed Caeonius Rufius Albinus;[9] and Patrizio Pensabene has toyed with the idea that the Sabucii family were the owners, or at the very least someone who was praefectus Urbi.[10] Nor are these the only suggestions that have been advanced. The dates of the individuals proposed range widely over the fourth century, and herein lies another of the problems of the villa: its precise dating has also been, and continues to be, a matter of debate. None of the various proposals for identifying the likely dominus of the Piazza Armerina villa have won universal acceptance: clear and unequivocal evidence for ownership has simply not been forthcoming from the excavations. Or has it?
Brigitte Steger, in the book under review, the first in French about the site, makes the bold claim (initially on the back-cover blurb) that she can provide both a precise name for the owner of Villa Casale and a precise date for its decoration, so sweeping aside the uncertainties of decades of recent scholarship. So is this claim justified? After a preface by J.-P. Darmon (pp. 9–11), the book consists of an introduction (pp. 13–28), four dense chapters (pp. 29–224), and a conclusion (pp. 225–30), followed by a timeline, a glossary, a bibliography,[11] a general index and a list of photo credits (pp. 230–53). The book is produced to a high standard, and is generously illustrated, mostly in colour, featuring both the villa’s mosaics and select comparanda. The best images (24 of them) are those taken by the Italian photographer Luciano Pedicini, whose work is also reproduced in another recently published book on the villa;[12] however, some from other sources are of poor definition (e.g. fig. 45) or display poor colour (e.g. figs 87, 156), and some of Gentili’s delicate drawings of the mosaics are reproduced at too large a scale for comfort (e.g. figs 162, 166).
The Introduction (pp. 13–27) reviews earlier work on the villa, comments on its geographical setting, briefly assesses the architectural layout (a description accompanied by an up-to-date plan which includes that of the recently uncovered South Baths: p. 16, fig. 3; here 51-52 on Fig. 2), and reviews the publication history of the excavations. The last embraces a first discussion of dating and of the names of suggested candidates for ownership of the villa (the latter topic is considered more fully on pp. 58–73). There is little that is controversial here. Trying to guess room function is always tricky; Steger suggests that the room decorated with the pavement known as the “Small Hunt” (23) was for “fonctions de séjour et de triclinium combinées”, and that the room with the Orpheus mosaic (39) was one of the “lieux de réception sécondaires” (p. 16); but one could equally argue that the former was a day room and the latter, with its central fountain and allusions to music, might have been suitable as a dining-room venue when the dominus was with family or just a few friends. Steger notes without comment Pensabene’s view that the South Baths (51-52) were for the use of staff and dependants (p. 20), but the fact that the West Baths have entrances from both the villa’s core (13) and via a vestibule (5) from the villa’s exterior suggests that they too were for the use of dependents (perhaps at set hours?). I have suggested elsewhere[13] that perhaps the South Baths might have been principally intended for visiting guests, weary from their travels, giving them a chance to freshen up before entering the grand house; but we do not really know. Steger believes (p. 17) that the rooms with mosaics of geometric design in the north wing might have been service rooms, which may well be right, as spaces for servants to wait on their masters; but the true service quarters, perhaps reached through the room without mosaic that projects north of the north wing (17A), probably lie elsewhere in a separate complex, still to be uncovered.
Chapter 1 (pp. 29–73), entitled “Des progrès remarquables accomplis depuis quelques années”, reviews in detail the most recent work on the villa, concentrating on the excavation campaigns of Patrizio Pensabene between 2004 and 2014, and with particular emphasis on chronology. There is a good deal of discussion about the dating of the South Baths (pp. 37–41), which Steger thinks were built in the second half of the fourth century, c. 370 CE. Pensabene, however, has made it clear that the first phase of this building is contemporary with the main part of the villa, which he dates to the Constantinian period,[14] and that only in a second phase, with a raising of floor level in the frigidarium, were fresh mosaics added.[15] This later floor, which includes a geometric pavement in the “rainbow” style, similar to that in the oval court (41) in front of the grand three-apsed dining room, is dated by Pensabene to c. 370/395, the period in which he thinks the second phase of the villa belongs.[16] Steger, however (pp. 40–1), believes that the columns immediately east of bath-building (52) do not belong to it, but rather are part of an imposing entrance to a villa earlier than the visible one; she thinks that the columns were felled in the earthquake known to have shaken Sicily in or immediately after the reign of Julian (361/3).[17] While I do believe that the columns were probably toppled by an earthquake rather than by the Vandal incursion that Pensabene has seen as the most likely agency,[18] the seismic event is one which occurred in the middle or the second half of the fifth century, not in the fourth.[19] There is no reason to doubt that the columns do not belong to an entrance court/exercise area, nor that they were not an integral part of the layout of the baths, probably in its first phase.
Steger then goes on to propose (pp. 42–5) a major restructuring of the villa in the period between 370 and 400 CE. Repair work in the South Baths (a second phase) and the construction of the oval court and the grand three-apsed triclinium (46) are also dated by Pensabene to a secondary phase, so Steger is in good company here. Steger, however, further speculates that the triple-arched entrance to the villa (1), the huge double horreum to its west (48-50), and the great marble-paved aula (the “Basilica” [30])—the last “sans doute” replacing an earlier smaller one[20]—also belong to this late fourth-century phase. She further hypothesizes that the columns along the east side of the peristyle were newly installed now. To the same period (“à une période peu éloignée de 400”: p. 44) also belongs, it is claimed, the elaborate fountain basin at the centre of the court (15). To the best of my knowledge there is no archaeological support whatsoever for any of these statements.
The next section of Chapter 1 (pp. 46–58) discusses the dating of the villa’s interior décor, and especially its mosaics. Steger draws attention to a mosaic in the House of the Cryptoporticus at Carthage with a decorative scheme similar to that of the main peristyle mosaic at Piazza Armerina, i.e. circular laurel wreaths contained within square borders made up of guilloche, and notes that the Carthage example was dated by a coin and African red slip pottery below it to the years approaching 400 CE.[21] Steger is also sympathetic to the dating scheme for the Piazza Armerina villa of c. 375/80 proposed by Baum-vom Felde on the basis of parallels with mosaics at Carthage and Thuburbo Maius in Tunisia dated to the second half of the fourth century.[22] Steger also makes the important point (p. 49) that the style of the cupids in the floors of the rooms (42-45) on the north and south sides of the oval peristyle (and in 46)(Figure 4) are identical to those in the rest of the villa (Figure 5);[23] and she concludes from that, since the oval court is accepted by Pensabene as a later addition to the villa, that all the mosaics must be “late”.[24]
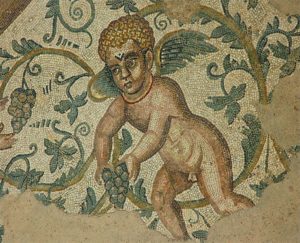
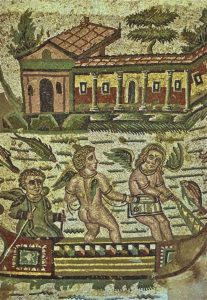
Because all scholars acknowledge that there were subsequent repairs and alterations to the original scheme (most famously the “bikini” girls mosaic which replaces an earlier geometric pavement below it [38]), Steger controversially proposes that Piazza Armerina’s main phase is c. 370/80 CE (“Valentinianic”), with a second phase of c. 385/95 (“Theodosian”).
There are major problems with accepting this late dating for the main phase of the visible villa and its floors. In particular, it ignores the conclusions of Carandini and his colleagues[25] and the confirmation of a Constantinian date by the more recent work of Pensabene.[26] It also leaves Steger with a Constantinian villa consisting of the western baths and the main peristyle with rooms to north and south, including a supposed subsidiary rectangular peristyle on the latter side (subsequently demolished);[27] all its rooms apparently lacked mosaic floors, which arrived only, according to Steger, from c. 370 onwards. The fact that the main peristyle corridor mosaic (Figure 6) is matched by one of similar design in the House of the Cryptoporticus at Carthage of c. 400 CE does not automatically entail a late fourth-century date for the one at Piazza Armerina: for example, another of the same pattern was recently found in the frigidarium of baths at Nabeul, where it was dated to c. 300 CE,[28] and a similar one has long been known in the Maison des Nymphes nearby, laid after 315/17 CE (Figure 7).[29]
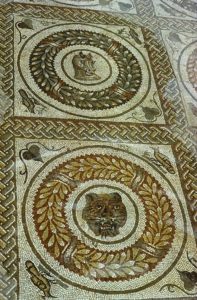
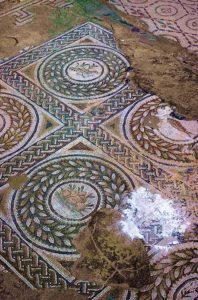
The design clearly had a long life. More significantly, a dating of the Piazza Armerina villa’s mosaics to c. 370/400 should entail a thorough re-examination of the corpus of fourth-century African mosaics in Tunisia, the chronology of many of which would be affected by a shifting of the date of the main body of the Piazza Armerina mosaics by some fifty years. This Steger does not do in any in-depth or systematic way; in particular the mosaics of the Caddeddi villa on the Tellaro, a site hardly referred to by Steger, where there are parallel scenes to those represented at Piazza Armerina but in a very different style (compare Figure 8 with Figure 9), would themselves need to be downdated (into the fifth century?).[30]
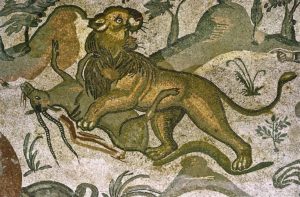
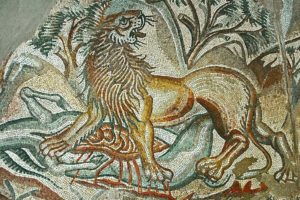
In the final part of Chapter 1 (pp. 58–73), Steger addresses questions of ownership and reviews in turn the arguments put forward by various scholars, including those supporting all the hypothetical owners mentioned above, as well as other names such as Anicius Petronius Probus (Gentili’s initial suggestion in 1950[31]), Claudius Mamertinus, and Fabius Titianus. At the end of this section, Steger advances the candidature of Virius Nicomachus Flavianus, so identifying the person who, so the book claims to “prove”,[32] was the dominus responsible for embellishing and enlarging the villa at Piazza Armerina. He was proconsularis (provincial governor) of Sicily in 364/5, praetorian prefect twice between 390 and 394, and consul in 394, before committing suicide aged 60 in September that year: he had backed the usurper Eugenius, killed in battle by Theodosius, earlier the same month. The rest of Steger’s book is dedicated to exploring and supporting the case further for Nicomachus Flavianus’ ownership, and interpreting the villa minutely under the lens of what is known about the career and interests of this man.
Chapter Two (pp. 75–127) puts a spotlight on the famous long corridor paved with the mosaic of the Great Hunt (26), and after reviewing earlier views about it, those expressed by L’Orange, Settis and Carandini, Steger embarks on a novel interpretation of her own. She speculates that the owner was influenced by literary works such as Philostratus’ Life of Apollonius of Tyre, which includes mention of exotic beasts including the phoenix, the elephant, the griffin, and the tiger, all of which feature on the pavement. For her “ces images illustrent sans doute l‘idée . . . selon laquelle le climat a une influence sur les charactères physiques et moreaux des peuples” (p. 88). Steger thinks that the three parts of the pavement evoke the three separate climatic zones of the world, the cold, the temperate and the hot. This was in line with Ptolemy’s Tetrabiblos (2.2), which believed that the temperate zone was civilized but that the Scythians of the far north and the Ethiopians of the extreme south were both savages. So, for Steger, the “féroce guerrière” (p. 89) wrapped in furs (Figure 10) represents the extremely cold regions of the far north, such as Scythia, as do the lion and the leopard, the animals accompanying her;[33] whereas the south apse represents the hot and dry regions of the far south where ivory and other exotica came from.
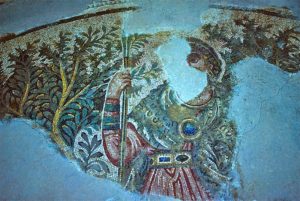
According to Steger, however, these southern barbarians had some mitigating factors, since the elephant shown in the south apse represents wisdom and intelligence. Between these two poles the rest of the corridor represents the civilized world. She also believes that there are numerous personal allusions here to Nicomachus Flavianus’ alleged role in reforming the cursus publicus in Sicily while consularis there:[34] “le propriétaire rappelait sans doute la nature des fonctions qu’il exerçait en Sicile” (p. 92).
The notion of interpreting the Great Hunt mosaic as a sort of climatic barometer, and that mastery of wild animals was a metaphor for the control of human passions, in line with contemporary Neoplatonic discourse,[35] is certainly a novel one; but is it correct? Are the lion and the leopard really appropriate to the freezing north? Would the central part of the corridor have been immediately understood by the viewer as an autobiographical reference to the owner’s achievements as an administrator in Sicily? Roman visual language was intended to speak clearly and unequivocally to an ancient educated audience, and the mosaics here as elsewhere included deliberate iconographical pointers to help the ancient reader understand instantly what was being represented. Our problem is trying to understand what message is being conveyed. Is not a straightforward interpretation of the main part of the floor as showing the capture of beasts from all over the empire for presentation at the games in Rome a more transparent and obvious one, as Steger does admit, as an alternative possibility, at the end of her own exegesis (p. 92)? And is not the personification in the north apse, rather than Scythia, more likely to be a depiction of Mauretania, a land of leopards, since she clasps a leopard cub in the crook of her left arm, and since leopard capture is shown in the corridor immediately adjacent?[36] As for the female figure in the south apse, scholars are still divided; I have argued elsewhere, in explaining each of the component parts of the composition, that she is Aithiopia, who also appears on a fresco at Pompeii.[37] If that is correct, the two figures represent not climatic extremes but geographical ones, the far west and the far east of the ancient world. The simple message of the floor is that the owner went to “to the ends of the earth” to source his animals and to put on the best possible show while a magistrate in Rome.
The second section of Chapter 2 (pp. 92–107) focuses on a scene at the centre of the Great Hunt corridor which features two men each wearing a pileus Pannonicus and holding a staff (baculus). They are normally interpreted as soldiers with authority (the baculus indicates just that), like the older military figure in charge of operations further south in the same corridor (Figure 3), all of whom are directing the round-up at source and the arrival at destination of beasts for the games. For Steger, however, the baculus is a stick used in philosophical discourse, and the figures formed part of the same scene as the damaged elephant to their left and at least one (and probably two) further figures. Steger restores a mahout on top of the elephant, and speculates that the whole composition here refers to a philosophical text on the art of governing in Cicero’s De Republica (II.67), where Scipio Aemilianus compares the competent control of state with a mahout perched on an elephant. Quite apart from the fact that there is no evidence that a rider ever existed atop this mosaic elephant, it again seems unlikely that any viewer would have understood such a complicated philosophical allusion just by looking at this scene. Indeed, the two soldiers with baculi seem rather to be an independent group, not directly supervising the men with the elephant, and so there are probably two groups here rather then one. Steger then develops the argument further by thinking that the elephants of the diptych in the British Museum of the Symmachi (close friends and future relations of the Nicomachi Flaviani), with its four elephants, is also evoking the same passage of Cicero, and she further draws attention to a passage in the Life of Apollonius referring to a child on top of an elephant, in which Philostratus comments that the elephant, wisest of beasts, full of courage and virtus, is in charge of and taking good care of the child. For Steger, therefore, this scene of the mosaic becomes a metaphor for good ordinance in life, and Steger also believes that Scipio Aemilianus was a distant ancestor of Nicomachus Flavianus, so explaining the dominus’ interest in making such allusions in the mosaics of his villa.
The third part of this chapter (pp. 107–117) grapples with a hoary old chestnut, whether any of the figures in the corridor represent portraits of family members. The elderly figure with two attendants directing the capture of beats in the southern half of the Great Hunt, soon after its discovery in the 1950s, was dubbed as the dominus, and identified by L’Orange, for example, as the Emperor Maximian himself (Figure 3). For Steger he is someone “sans doute” close the owner’s inner circle, and so she proposes to identify him as Volusius Venustus, the father of Virius Nicomachus Flavianus, alluding apparently to his involvement in a “campagne militaire impériale, qui serait déroulée au bord d’un grand fleuve en Orient” (p. 117). This once again is pure speculation.[38] If the southern part of the corridor is broadly intended to show the rounding up of beasts in the eastern half of the empire, as seems likely, then the figure in question is likely to have been a high-ranking military officer (a governor?) stationed there, depicted on a temporary mission to capture animals; but further than that one cannot safely go. We cannot be certain that in this image a specific individual was intended, let alone that he was related to the dominus. Nor, it seems to me, is the younger man (at the foot of the steps to the aula) mentioned above, also in military costume and wearing the pileus Pannonicus, likely to have been the editor of the games: he is surely a soldier who has the important responsibility of organizing the housing and feeding of animals when they arrived in Italy in advance of the games, a huge logistical problem in its own right—an employee perhaps of the editor, but not the giver of the games (the dominus of the villa) himself.
The final section of Chapter Two (pp. 117–27) discusses the tigress gazing at a miniature reflection of herself (Figure 11).
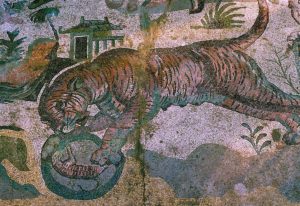
Once again Steger comes up with a strikingly different interpretation to the standard one, that it shows the convex mirror trap described by Claudian in De raptu Proserpinae 3.263–8: the tigress is momentarily deceived by her own reflexion into thinking that she has found one of her stolen cubs. For Steger the object is not a mirror but a glass sphere, which “renvoie sans doute à la sphère d’Archimède, une référence prisée à cette époque parmi les élites” (p. 120). Once more, Steger puts a Platonic and Neopythagorean twist on the scene, I would suggest unnecessarily. Steger’s illustration (p. 119) misleadingly shows the centre of the mirror to be white. Both Fig. 11 and other published photographs depict it rather as bluish grey, although the dark colour of polished bronze could more accurately have been indicated with yellowish-brown tesserae. There is, however, no reason to think that the object is made of glass. Even more improbable is Steger’s interpretation of the tiny temple, behind and partly masked by the body of the tigress, as a local reference to the great Temple of Ceres at nearby Enna. Rather, I would suggest, the tempietto is a standard “space-filler” in the Great Hunt, of no particular significance.
Chapter 3 (pp. 129–81) focuses on two further key parts of the villa, the grandiose entry gateway (1) and the magnificent three-apsed banqueting hall (46). On the first, Steger notes that the fresco showing a military standard to the right of the easternmost arch, as well as the poorly-preserved frescoes of soldiers with oval shields that decorated the wall along the south side of the main peristyle corridor, allude in all likelihood to military episodes in the career of the dominus; but since of course both military and civilian posts were a standard part of a senatorial cursus, they do not help with identifying the owner, only with indicating that he was a man of wealth, power and (probably) political importance.
Most of this chapter, however, focuses on the imagery of the mosaics in the banqueting hall, which Steger envisages, as we have seen, as being completed a little before 400 CE (presumably before Virius Nicomachus Flavianus’ death in 394), with its central hall showing the aftermath of the Labours of Hercules (Figure 12).
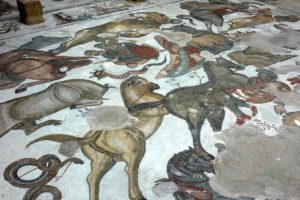
In the much damaged lower (western) portion is an unrelated marine scene of uncertain subject matter, but plausibly Dionysus’ punishment of the Tyrrhenian pirates. Steger first reviews the different opinions of earlier scholars, some of whom see the collective slaughter of Hercules’ opponents as a metaphor for a specific victory, as Carandini did (Constantine’s victory over Licinius in 324)[39] or as symbolic of generic victories, representing the imposition of imperial order over chaos and evil (e.g. L’Orange, Settis, Scott).[40] Steger falls into the latter group (initially at any rate), viewing the subject matter of the floor very plausibly as a celebration of the victory of Hercules and Dionysus over the forces of evil, combatting the deeds of the wicked and the impious. Punishment, for example, is the theme of the south apse, dominated by Dionysus’ entourage on the left, king Lykurgus in the centre, and Ambrosia on the right. Lykurgus is being punished for his attempted rape of the nymph Ambrosia, for which he is throttled by a vine sent miraculously by Dionysus; but earlier Lykurgus had denied the god passage through Thrace when Dionysus was on his way to India, so there were additional scores to settle. The east apse shows what happened when the Giants had the audacity to attack the Gods: they were shot down by the arrows of an (unseen) ally, Hercules. Steger suggests that the central giant, who is shown with human feet, might be Enceladus, traditionally the one imprisoned below Mount Etna (p. 150), but there are no other distinguishing characteristics between the giants in the mosaic; and the fact that this middle one has human feet and the rest are anguiped is not significant, since collections of mixed-feet giants had been commonplace in visual culture from Hellenistic times (e.g. the Pergamon Altar) onwards.
The next section is dedicated to the north apse (pp. 150–60), and follows the traditional interpretation of the subject matter of this very damaged scene as depicting the glorification of Hercules. Steger’s discussion includes a shaky and inconclusive search for evidence that Nicomachus Flavianus or any member of other families closely related to him showed particular loyalty to this hero (who is claimed as the “ancêtre mythique du dominus à l’époque théodosienne”: p. 150). For nearly seventy years scholars have universally thought that the massive figure in this apse, with an animal skin around his neck, can only be identified as Hercules (Figure 13).
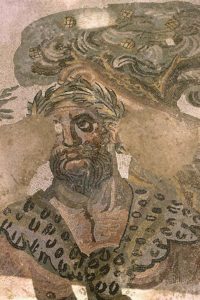
There is, however, another figure in Greek mythology who is shown frequently wearing an animal skin around the neck—not normally a lion’s skin, but one with spots—and Steger noted this distinction, taking the spots to be those of a leopard; she is also puzzled by the “victory” wreath, which is of pine and cypress, not the customary laurel (p. 151). Like all her predecessors, however, the correct conclusion was not drawn (Steger follows Sande[41] in thinking there is deliberate Dionysiac allusion in the apse, perhaps to Hercules’ drinking bout with Dionysus). In a publication of 2017, too late of course for consideration by Steger, Pensabene and Barresi[42]brilliantly observed that the subject of the north apse has nothing to do with Hercules, but rather represents the punishment of Marsyas after losing his musical contest with Apollo (the mosaic even shows a fragment of his flute surviving, never previously recognized). He is about to be lashed to a pine tree by two swarthy individuals, presumably Scythians,[43] prior to being flayed alive: a crouching figure at bottom left, whom photographs from the 1950s show with both his arms stretched out towards a stone on the ground (this part is now lost), is the knife-sharpener, preparing to do the dreadful deed.[44] Marsyas wears a spotted skin knotted around his neck.[45] The objects in the tree behind him are not the golden apples of the Hesperides, as Gentili claimed,[46] but pine cones, indicated appropriately by criss-cross lines. The smaller figure at bottom right, surrounded by reeds and with plants in his hair, must depict a river god in Phrygia, locating the scene of the action (Figure 14).[47]
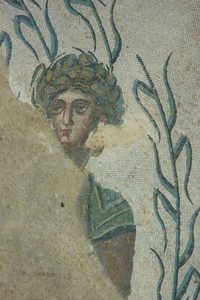
Another kneeling figure at bottom right, in front of the river god, is too badly damaged for secure identification (only his legs survive), but he may well be Marsyas’ pupil, Olympus, often present on representations of the myth in sarcophagi and on mosaic, where he looks on in horror at what is happening to his master.[48] The new interpretation, based especially on a comparison with the mosaic in the House of Aion at Paphos in Cyprus (Figure 15),[49] is undoubtedly correct, and the north apse now falls into place with the other two, in that all three show scenes of punishment for acts of extreme hubris by mortals who dared to challenge divine authority.
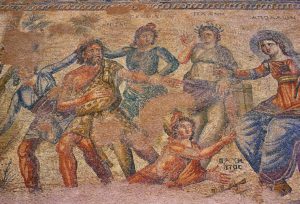
The remaining two parts of Chapter 3 (pp. 160–81) explore whether there is a wider meaning to the imagery of the banqueting hall. Its promotion of pagan values would suit well, Steger suggests, the anti-Christian views of Virius Nicomachus Flavianus, but her suggestion that the writhing giants in the east apse might be symbolic of justified attacks on the Christians, with the central giant even a reflection of the image of Christ himself (p. 164), seems particularly bizarre; she draws a parallel between the giants’ hairstyle on the one hand, and the bearded representations of both philosophers and Christ in catacomb imagery on the other. Later (p. 179) Steger suggests that the alleged glorification of Hercules in the north apse (see above) represents an image of salvation, and that it consciously echoes the passion of Christ, with Hercules serving as an anti-Christ figure, an act of pagan defiance in a world that was gradually turning Christian. Steger also proposes that the slaughter left by Hercules, and especially the fallen Thracian horsemen of Diomedes, reflects Nicomachus Flavianus’ hypothetical involvement (and victories) in the Gothic Wars, presumably after the disaster of Adrianople and before the peace of 382; but we have no direct evidence that he played any part in the military campaigns of those years. He is known only to have spent the winter of 383 on the Danube, and therefore Steger thinks the mosaic was laid after this date. That the dominus of the Piazza Armerina villa was a pagan is indeed strongly suggested by the subject matter of the mosaics as a whole, but it is pure speculation to imagine that we can identify him specifically with the activities and the belief-system of one particular named individual.
Chapter 4 (pp. 183–224) expands further on this theme by trying to recreate the religious beliefs of the owner on the basis of other mosaic floors at the villa. In discussing the identity of the temples at one end of the Circus Maximus, Steger follows Andreina Ricci’s view[50] that they were dedicated to Ceres, Liber and Libera, and thinks that they were among the owner’s favourite deities. But the temples are surely included as a topographical marker, an indication to the viewer (in addition to other clues) that the Circus Maximus (8) was indeed being depicted on the pavement, and not through any personal devotion by the villa’s owner to the gods worshipped there. The Bonifatius inscription at the foot of the central steps to the Great Hunt corridor (26) together with the adjacent chalice, millet stalks and ciphers (II–IV: Figure 16)—in any case a late repair (of the fifth century?)—is, as Steger acknowledges (p. 195), probably an allusion to amphitheatre sodalitates (and possibly also the circus);[51] but Steger still thinks, implausibly, that the “tiges de roseaux” enjoyed an importance in several cults, including that of Cybele (another alleged favourite of the dominus), and that “ces ciffres pourraient avoir un lien avec le culte de cette déesse” (p. 194).
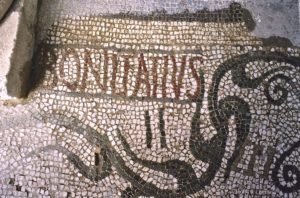
Another section of Ch. 4 (pp. 199–216) discusses the “musical” mosaics at the villa. Steger thinks that the Arion mosaic (32) has a Neoplatonic significance, with the nereids enjoying his music through special sensory perception. Music as a “pure” art form represents infinite beauty. The Orpheus pavement (39), by conveying the emotional impact of music on the animals, evokes “sans doute” (p. 204) the Neoplatonic theory of metempsychosis, through which the soul always keeps some traces of an earlier life; according to Steger, the pavement expresses the role of music “pour humaniser la part de sauvagerie qui se trouve en chacun” (p. 204). In the floor of the bedroom showing actors and musicians (34), the circular discs with five Greek letters, regarded by Duval[52] as machines for drawing lots for the competitors, are here interpreted as representing musical notes separated by intervals. This in turn is linked with mathematical rules defining harmony, as devised by Pythagoras, and with the music of the spheres, as described in the Dream of Scipio, with the celestial sphere at the centre and the five planets dependent on it around; so Steger speculates that the circular discs with letters might therefore allude to the universe. Yet these objects were shown in 2006,[53] convincingly but more prosaically, to be devices that indicated to the audience which act of a traditional five-act drama was currently on stage; philosophical speculation to account for them is unnecessary. Nor will many agree with S.’s proposal in the penultimate section of the book (p. 216) (before a final summary of conclusions on pp. 225–30) that Virius Nicomachus Flavianus was the author of the Historia Augusta, supporting the shaky case proposed by Stéphane Ratti.[54]
Brigitte Steger has written a very scholarly book which provides many illuminating details of the philosophical and literary milieu of the aristocratic élite in late fourth-century Rome. She has clearly immersed herself through very wide reading in the primary and secondary literature of the period. Whether all the mosaics can be made to bear such a weighty burden of interpretation against the rich intellectual history of the literature and philosophy of the age is, I think, questionable: mosaics, in order to convey their message, should ideally contain imagery that would be instantly intelligible to the educated ancient viewer. As for the debate about ownership, the wheel really has come full circle by this book’s championing of the candidature of Virius Nicomachus Flavianus for dominus: the very first monograph ever written on the villa, that published by Biagio Pace in 1955,[55] made exactly the same suggestion. The only secure piece of information linking Nicomachus’ family with this region of Sicily is that his son, also named Nicomachus Flavianus, revised a text of Livy apud Hennam around 400 CE, presumably on his own property, although the late Alan Cameron gave this “evidence” a different twist, suggesting that Nicomachus was working in a villa owned by Symmachus.[56]Whoever owned the establishment referred to, it might have been located anywhere in a wide orbit around Enna, where countless more rich late Roman rural mansions surely await discovery.[57] More importantly, I am not convinced that any significant part of the villa can be dated be as late as the 370s or 380s CE, even if some think that the three-apsed dining hall might be this late;[58] for me, as noted above, the cupids on the mosaics in the rooms off the adjacent oval court (and in [46]; Figure 4) are no different than those (e.g., Figure 5) that appear elsewhere on the villa’s floors (for which a date in the first half of the fourth century seems the most likely, perhaps not much later than c. 330[59]), and were not created 40 or 50 years later.[60] It is the unique figured style of the pavements in the three-apsed hall, so far without parallel anywhere (Figure 12), that has misled (in my view) some scholars into thinking that they are “stylistically” later than the rest. I regard them all as contemporary (with the obvious exception of the “bikini” girls floor [38][61]), and believe that the villa was built for the most part in a single phase with adjustments in the course of construction (the oval court and the three-apsed banqueting hall being one, an afterthought to the original plan), and with minor alterations and additions on various occasions later. What, however, Brigitte Steger’s book has achieved, above all by its rich presentation of a huge wealth of evidence, is to stimulate debate and raise numerous questions: as such it represents an important contribution amid the flood of literature that this magnificent site has generated over the past seventy years.
Table of Contents
Préface (J.-P. Darmon (p. 9)
Introduction (p. 13)
1 Des progrès remarquables accomplis depuis quelques années (p. 29)
2 Retour sur images: les pavements du corridor d’apparat p. 75)
3 Retour sur images: deux espaces liés, le portail d’entrée et la grande salle trilobée (p. 129)
4 Retour sur images: les croyances religieuses du propriétaire (p. 183)
Conclusion (p. 225)
Notes
[1] G. V. Gentili, La villa romana di Piazza Armerina. Palazzo Erculio, 3 vols. (Osimo: Fondazione Don Carlo, 1999).
[2] C. Ampolo et al., “La villa del Casale a Piazza Armerina. Problemi, saggi stratigrafici ed altre ricerche,” MEFRA 83 (1971), 141–281.
[3] E. De Miro, “La villa del Casale di Piazza Armerina. Nuove ricerche,” in G. Rizza (ed.), La Villa Romana del Casale di Piazza Armerina. Atti della IV Riunione Scientifica della Scuola di Perfezionamento in Archeologia Classica dell’Università di Catania (Piazza Armerina, 28 settembre—1 ottobre 1983), Cronache di Archeologia 23 for 1984, publ. 1988 (Catania: Università di Catania, Istituto di Archeologia), 58–73.
[4] P. Pensabene and P. Barresi (eds), Piazza Armerina, Villa del Casale: scavi e studi nel decennio 2004–2014, 2 volumes, Bibliotheca archeologica 60 (Rome: L’Erma di “Bretschneider”, 2019).
[5] H. P. L’Orange, “È un palazzo di Massimiano Erculeo che gli scavi di Piazza Armerina portano alla luce?,” Symbolae Osloenses 29 (1952), 114–28.
[6] H. Kähler, Die Villa des Maxentius bei Piazza Armerina, Monumenta Artis Romanae 12 (Berlin: Gebr. Mann Verlag, 1973).
[7] G. Manganaro Perrone, “Note storiche e epigrafiche per la villa (praetorium) del Casale di Piazza Armerina,” Sicilia Antiqua 2 (2005), 173–91.
[8] A. Carandini, A. Ricci and M. de Vos, Filosofiana. La Villa di Piazza Armerina (Palermo: Flaccovio, 1982).
[9] S. Calderone, “Contesto storico, committenza e cronologia,” in Rizza (note 3), 45–57.
[10] Most recently in P. Pensabene, “Risultati complessivi degli studi e degli scavi 2004–2014,” in Pensabene and Barresi 2019 (see note 4), 711–61, at 730 (praefectus Urbi, 713).
[11] It is irritating that this is only a select list and not one which includes all the Harvard-style references in the footnotes. For example, on p. 114, n. 70, and p. 116, n. 73, there are references to “Chastagnol 1997”, but this item is not listed in the Bibliography; instead one has to go back to p. 78, n. 4, to establish that the citation refers to the third edition of Chastagnol’s Le Bas Empire.
[12] U. Pappalardo and R. Ciardiello, Die Pracht römischer Mosaiken. Die Villa Romana del Casale bei Piazza Armerina auf Sizilien (Darmstadt: Philipp von Zabern, 2018).
[13] “Considerazioni conclusive,” in P. Pensabene and C. Sfameni (eds), La Villa restaurata e i nuovi studi sull’edilizia residenziale tardoantica. Atti del Convegno internazionale del Centro Interuniversitario di Studi sull’Edilizia nel Mediterraneo (CISEM) (Piazza Armerina, 7–10 novembre 2012) (Bari: Edipuglia, 2014), 691–702, at 694.
[14] P. Pensabene, “Il contributo degli scavi 2004–2014 alla storia della Villa del Casale di Piazza Armerina tra IV e XII secolo,” in C. Giuffrida and M. Cassia (eds), Silenziose rivoluzioni. La Sicilia dalla tarda antichità al primo medioevo (Catania: Edizioni del Prisma, 2016), 223–72, at 233; and, in more detail, see now (e.g.) Pensabene in Pensabene and Barresi (see note 4), 145, note 2.
[15] Pensabene, Silenziose rivoluzioni (see last note), at 245–51.
[16] Ibid. 248. For the mosaic design, see note 61 below.
[17] Libanius, Or. §292.
[18] Pensabene (note 14), 249, note 23. For the date of the collapse, see S. Muratore in Pensabene and Barresi (note 4), 409 (“non più tardi della fine del V sec. d.C.”).
[19] See now my comments in “Archaeology and earthquakes in late Roman Sicily. Unpacking the myth of the terrae motus per totum orbem of AD 365,” in M.A. Bernabò Brea et al. (eds), À Madeleine Cavalier, Collection du Centre Jean Berard 49 (Naples: Centre Jean Bérard, 2018), 445–66, at 459–61.
[20] This is suggested because in actual fact the aula (30) was erected slightly off axis from that of the main peristyle (not that anyone would have been aware of this while visiting the villa in antiquity or, for that matter, today). Pensabene has indicated that the reason for this was to avoid a natural outcrop of rock immediately east of the aula at this point (Silenziose rivoluzioni [note 14], 223).
[21] S. Gozlan and M. Ennaïfer, “Le décor de sols,” in C. Balmelle, A. Bourgeois, H. Broise, J.-P. Darmon and M. Ennaïfer, Carthage, colline de l’Odéon. Maisons de la Rotonde e du Cryptoportique (recherches 1987–2000), Collection de l’École française de Rome 457 (Rome: École française de Rome, 2012), 263–312, at 263–72. The material mentioned on p. 269 as sealed beneath the mosaic is a coin of 355/61 CE and a piece of ARS Hayes 58 (from 320 CE); but the coin (fig. 502 on 647; cat. 18 on 713) is so worn that its estimated deposition date is not before the end of the fourth century.
[22] P.C. Baum-vom Felde, Die geometrischen Mosaiken der Villa bei Piazza Armerina. Analyse und Werkstaatfrage, Antiquitates 26, 2 vols. (Hamburg: Peter Lang, 2003); also ead. in D. Paunier and C. Schmidt (eds), La mosaïque gréco-romaine VIII. Actes du VIIIe colloque internationale pour l’étude de la mosaïque antique et médiévale, Cahiers d’archéologie romande 85 (Lausanne: Musée cantonal d’archéologie et d’histoire, 2011), 111–21. For doubts about Baum vom-Felde’s late dating, see my remarks in Bruckneudorf und Gamzigrad (note 29 below), 62–7.
[23] I made the same point myself in Caddeddi on the Tellaro. A Late Roman Villa in Sicily and its Mosaics, Bulletin Antieke Beschaving 28 (Leuven, Paris and Bristol, CT, 2016), 6–8 with figs 1.8–1.10, but with a different conclusion (that all are mid/late Constantinian).
[24] S. mentions (p. 49) a piece of ARS form 91 (Hayes) from under the mosaic in the corridor of the oval court in support of this dating; but this form of African pottery was not produced before the beginning of the fifth century which, if the sherd’s find-spot is secure, would push the “late” dating even later (M. Bonifay, Études sur la céramique romaine tardive d’Afrique, BAR International Series 1301 [Oxford: BAR, 2004], 177–9 [only a rare “precocious variant” might be a few years earlier]).
[25] Especially, for the archaeological detail, in Ampolo et al. (note 2), passim, with conclusions on 179.
[26] See note 14 above.
[27] The evidence for this “peristyle” consists of two very small rooms alongside a narrow corridor, all floored in opus signinum; the entire area covers only 6 m x 9 m: De Miro (note 3), 63, fig. 5. There is no evidence of columns. De Miro considered it part of the demolished mid-imperial villa below the late Roman one.
[28] M. Fantar et al., “Colonia Iulia Neapolis (Africa Proconsularis). Nuove ricerche archeologiche,” L’Africa romana. Momeni di continuità e rottura: bilanco di trent’anni di convegni L’Africa romana. Atti del XX Convegno Internazionale di Studi, I (Rome: Carocci Editore, 2015), 483–92, at 488–90 with figs 3–4.
[29] I suggested c. 320/30 in my “The fourth-century villa at Piazza Armerina (Sicily) in its wider imperial context: a review of some aspects of recent research,” in G. von Bülow and H. Zabehlicky (eds), Bruckneudorf und Gamzigrad. Spätantike Paläste und Großvillen im Donau-Balkan-Raum. Akten des Internationalen Kolloquiums in Bruckneudorf vom 15. bis 18. Oktober 2008. Kolloquien zur Vor- und Frühgeschichte Band 15 = Sonderschriften des Österreichischen Archäologischen Instituts Band 45 (Bonn: Habelt, 2011), 55–87, at 64 with figs 4a–b.
[30] The latest recorded coin under a floor level there dates to 346 CE; the question is how much later than this the mosaics were laid (Wilson, Caddeddi [note 23], 34–5). I have suggested (ibid. 124) that they were laid between 350 and 395 CE, and possibly soon after 365.
[31] G. V. Gentili, “Grandiosa villa romana in contrada Casale,” Notizie degli Scavi 1950, 291–335, at 315.
[32] Back cover text: “Elle [S.] avance et prouve [my italics] que le propriétaire du luxueux édifice, qu’elle identifie précisement, était un personage de tout premier plan. . .”.
[33] They are, however, very damaged; for discussion, Wilson (note 23), 130, note 13.
[34] Our knowledge of Nicomachus’ possible involvement with the cursus publicus there is deduced solely from an advisory letter of Symmachus: Ep. II.27.
[35] “Le décor du corridor aurait sans doute été conçu comme une mise en image de la métaphore platonicienne au sujet du nécessaire contrôle des passions” (p. 91).
[36] Wilson, Caddeddi (note 23), 108–9 with fig. 6.11.
[37] In Sicilia Antiqua 1 (2004), 153–70.
[38] It is not even certain that the Venustus who was father of Nicomachus Flavianus was ever in the East: the man of that name who as legatus senatus visited Julian in Antioch in 362 and was appointed vicarius Hispaniarum was probably not the same man. On the confusion concerning this name (held by at least three individuals?), see F. Chausson, “Venustus, père de Nicomaque Flavien senior,” L’Antiquité Tardive 4 (1996), 245–62.
[39] Carandini et al. (note 8), 83–5.
[40] L’Orange (note 5); S. Settis, “Per l’interpretazione di Piazza Armerina,” MEFRA 87 (1975), 873–994, at 977; S. Scott, “The power of images in the late-Roman house,” in R. Laurence and A. Wallace Hadrill (eds), Domestic Space in the Roman World: Pompeii and Beyond, Journal of Roman Archaeology Supplementary Series 22 (Portsmouth, RI: JRA, 1997), 53–67, at 65: the “forces of evil are defeated: order and the pax romana prevail.”
[41] S. Sande, “Dionysiac motifs in the triconchos mosaics of Piazza Armerina,” Acta ad archaeologiam et artium historiam pertinentia 7 (1989), 23–53.
[42] P. Pensabene and P. Barresi, “Una rilettura della decorazione musiva del triconco della villa del Casale a Piazza Armerina,” in C. Angelelli, D. Massara and A. Paribeni (eds), Atti del XXII Colloquio dell’Associazione italiana per lo studio e la conservazione del mosaico (Matera, 16–19 marzo 2016) (Tivoli: Scripta Manent Edizioni, 2017), 117–134, at 121–3 (and also now Pensabene and Barresi [note 4], 35–7).
[43] They normally perform this role (sometimes shown wearing Phrygian caps) but are fully clothed (see also note 49 below), as they are, for example, on the Oran mosaic (P. B. Rawson, The Myth of Marsyas in the Roman Visual Arts. An Iconographic Study, BAR International Series 347 [Oxford: BAR, 1987], 131–2 with references). At Piazza Armerina, by contrast, the mosaicist has chosen to show them semi-naked. The one on the left wears the loin-cloth (nebris) appropriate to satyrs, and it is as satyrs that Pensabene and Barresi (note 42) therefore (understandably) interpret these figures. The ears survive on neither figure (they should be pointed), so confirmation is absent; but it is not clear in a punishment scene leading to Marsyas’ death why Dionysus’ assistants should be helping Apollo. See also note 45.
[44] For a photograph showing this detail (no longer extant, for example, in Carandini et. al. [note 8], pl. LI.124), see Gentili (note 1), III, 209, fig. 1. The knife-sharpener, his gaze fixed on Marsyas (as at Piazza Armerina), was part of a well-known Hellenistic sculpture group of c. 200 BCE: see W. Fuchs, Die Skulptur der Griechen (Munich: Hirmer, 3rd ed., 1983), pl. 413; for his appearance on sarcophagi, A. M McCann, Roman Sarcophagi in the Metropolitan Museum of Art (New York: Metropolitan Museum of Art, 1978), 79–84. This figure was identified by Pensabene and Barresi (note 42) as a Scythian, but without further comment; but now identified as the knife-sharpener in Pensabene and Barresi (note 4), 35.
[45] Freestanding statues of Marsyas (the Holkham type) clearly show the skin ending in feline claws, not cloven hooves, so a leopard-skin (pardalis) may be intended, perhaps with painted spots (pace Rawson [see note 43], 221 with fig. 28, who calls it a nebris); but on the type statue it does appear to be a lion-skin: E. Angelicoussis, The Holkham Collection of Classical Sculptures (Mainz am Rhein: Philipp von Zabern, 2001), 96–9, no. 11 with pls 20–3 (the head of the lion is depicted draped on the back of Marsyas: pl. 23.2). There is, however, confusion in the iconography. In Roman mythology, Marsyas is a satyr, and his surviving ear on the mosaic at Piazza Armerina is, arguably, depicted as non-human and pointed (e.g. B. Pace, I mosaici di Piazza Armerina [Rome: Gherardo Casini Editore, 1955], 51, col. pl. III; here Fig. 13). Satyrs wear fawn-skins (nebrides), not leopard- or lion-skins. But the mosaicist at Piazza Armerina does not differentiate between leopard spots and the markings of a fawn: the loin-cloth worn by the individual alongside Marsyas has identical markings to those on the latter’s animal skin. The same confusion exists in the south apse of the banqueting hall, where the spots on the nebris worn by the satyr helping Ambrosia are identical to those of the leopard accompanying them further to the left. In Roman myth, Apollo did not succeed in flaying Marsyas because he was freed by Liber Pater (Dionysus/Bacchus) and brought to Rome at the time of the mythical king Faunus (Servius, ad Aen. III.359); this is not, however, the story-line chosen at Piazza Armerina, where punishment leading to death is the clear message of the pavement. In the variant version of the myth, Marsyas remained closely associated with Liber/Bacchus (as his minister: Servius, ad Aen. IV.58) and was a master-augur who introduced the augural arts to Italy. Statues of him in Republican times showed him naked but wearing leg-irons, a reminder of how Liber/Bacchus had freed him. The fawn-skin of Marsyas derives from this tradition of his association with Bacchus (fauns, the woodland spirits of the Romans, and satyrs, of Greek origin, virtually mingled as one in the Roman world). A satyr-play by Pomponius told his story (in the Marsyas). See T. P. Wiseman, The Myths of Rome (Exeter: University of Exeter Press, 2004), 68–9; and id., “Satyrs in Rome?”, JRS 78 (1988), 1–13, at 3–5.
[46] E.g. G. V. Gentili, La Villa Erculia di Piazza Armerina. I mosaici figurati (Milan: Edizioni d’Arte Sidera, 1959), 30.
[47] Perhaps the Maeander (mod. Menderes), near the headwaters of which the event is supposed to have happened. A variant version of the myth has Apollo later regretting his harsh treatment of Marsyas and turning him into a river, one which still bears his name (the Marsiyas) today; it is a minor tributary of the Maeander close to the latter’s source and near the ancient city of Apamea/Kelainai.
[48] If so, one would expect him to be wearing at least a Phrygian cap, as he does (e.g.) on the Paphos mosaic (see next note), and on that in Houston’s Museum of Fine Arts (2006.6) (on both of these he appears in full Phrygian dress), and as he does also on sarcophagi (e.g. McCann [see note 44], 83, pl. 93). Pensabene and Barresi (note 42), identify (I think mistakenly) the smaller figure behind surrounded by reeds as Olympus (Fig. 14), not as a river god, and do not refer to the additional kneeling figure.
[49] W. Daszewski, Dionysos der Erlöser. Griechische Mythen im spätantiken Cypern (Mainz am Rhein: Philipp von Zabern, 1985), 27–9 with Taf. 6. There the two figures taking hold of Marsyas are Scythians, labelled as such, wearing Phrygian caps, and fully clothed (see Fig. 15). The knife-sharpener does not appear on the Paphos mosaic (nor on that at Houston: note 48).
[50] In Carandini et al. (note 8), 342.
[51] We do not know who Bonifatius was, and it is quite a common name, unless it happens to be the same as the (popular?) charioteer of that name who appears on contorniates of Theodosius II and Valentinian III in the fifth century: A. and E. Alföldi, Die Kontorniat-Medallions 1 (Berlin and New York: De Gruyter, 1976), nos. 457, 462 and 476–7; 2 (1990), 188. This possibility was pointed out as long ago as 1953: S. Mazzarino, “Sull’otium di Massimiano Erculeo dopo l’abdicazione,” Rendiconti Academia dei Lincei 8 (1953), 417–21 (also Pace [note 45] 119).
[52] N. Duval, “Les concours sur les mosaïques de Piazza Armerina: prix et tirage au sort. L’influence de l’agonostique grecque,” in Rizza (note 3), 157–69, at 166–9.
[53] K. M. D. Dunbabin, “A theatrical device on the late Roman stage: the relief of Flavius Valerianus,” Journal of Roman Archaeology 19 (2006), 191–212, at 200–10. Cf. also ead., Theater and Spectacle in the Art of the Roman Empire (Ithaca and London: Cornell University Press, 2016), 35–9, for a convincing demonstration that the floor as a whole depicts events in the agones Capitolini, the Greek-style festival initiated by Domitian in Rome.
[54] Most recently S. Ratti, L’Histoire Auguste. Les païens et les chrétiens dans l’Antiquité tardive (Paris: Les Belles Lettres, 2016); reviewed by A. Cameron in BMCR 2016.09.10.
[55] Pace (note 45), 42–3.
[56] A. Cameron, The Last Pagans of Rome (New York: Oxford University Press, 2011), 522–3: the manuscript happened to belong to Symmachus.
[57] Pace Cameron, ibid., 522 (“It is hard to believe that there was another villa large and splendid enough to have suited such grandees any closer to Henna than Piazza Armerina”). Contrast Bernard Berenson, who on a visit to the site in 1953 commented: “I am pursued by the nostalgic vision of so many country seats and elegant villas that must have existed . . . of which no trace is left” (The Passionate Sightseer. From the Diaries 1947–1956 [London: Thames and Hudson, 1983], 88).
[58] E.g. Pensabene (e.g. in the reference in note 16). It is clear that the conclusion about the alleged late date of the oval court (41) and the three-apsed dining hall (46) is not based on any evidence from Pensabene’s own excavations (see also note 60), but from Lugli’s belief (in Rivista dell’Istituto Nazionale di Archeologia e Storia dell’Arte 11–12 [1962–3], 62) that the complex was later than the rest of the villa (on the basis of structural abutments), and from the “numerose monete di Costanzo II” found in De Miro’s excavations in and near the oval court (see now also Pensabene in id. and Barresi [note 4], 721–2: “i dati stratigrafici per stabilire la contemporaneità o la posterità del nucleo triclinio/xystus . . . sono soprattutto quelli di De Miro”). In fact, De Miro (note 3, 67) reports only two coins of Constantius II, one of 355/61 discovered in the foundation of a wall joining the north apse of the triclinium (46) with the Great Hunt corridor, which led him to believe that the sala trichora belonged to the era of Constantius II or later—but the wall itself may be secondary to the main construction period (it only closes a gap and is not load-bearing). The other coin of Constantius II (De Miro, ibid. 73) was found in the courtyard in front of the arched entrance, in a layer between the late Roman surface and a final phase of the courtyard’s “sistemazione” (i.e. it provides a date only for a later resurfacing, not for the primary one).
[59] The absence (or at least the extreme rarity) of African Red slip ware fabric D from construction levels and from underneath the mosaics, already noted in the excavations of 1970, remains a key element in the chronology of the villa (Ampolo et al. [note 2], 176–9). The date of the introduction of D ware is generally placed around 320 or at the latest 330 CE: M. Mackensen, Die spätantiken Sigillata- und Lampentöpfereien von El Mahrine (Nordtunisien). Studien zur nordafrikanischen Feinkeramik des 4. bis 7. Jahrhunderts, Münchner Beiträge zur Vor- und Frühgeschichte 50 (Munich: Beck, 1993), esp. 433–5.
[60] I have argued elsewhere against the suggestion that any major part of the villa is as late as the 370s or the 380s, most recently in Bruckneudorf und Gamzigrad (note 29), 62–7, and also in “Considerazioni conclusive” (note 13), 694–5. Pottery from the foundation trenches located around the walls of several structures, including the three-apsed hall, “risulta abbastanza omogeneo e complessivamente databile tra l’età flavia e la fine del III–inizio del IV secolo” (G. Scarponi, “Nuovi contesti ceramica di età romana dalla villa del Casale,” Rendiconti della Pontificia Accademia Romana di Archeologia 83 [2010–11], 255–62, at 255; repeated in P. Pensabene, G. Scarponi and E. Gasparini, “Piazza Armerina, villa del Casale,”in D. Malfitana and M. Bonifay [eds], La ceramica africana nella Sicilia romana/La céramique africaine dans la Sicile romaine, Monografie dell’Istituto per i Beni Archeologici e Monumentali, C.N.R. 12 [Catania: IBAM, 2016], 126–131, at 110.
[61] The “rainbow-style” mosaic (C. Balmelle et al., Le décor géométrique de la mosaïque romaine. Répertoire graphique et descriptif des compositions linéaires et isotropes, 2nd. ed. [Paris: Picard, 2002], pl. 200b) covering the central area of the oval peristyle (41), might also be an addition in a secondary phase (as is also, presumably, the panel with the same design adjacent to the Bonifatius inscription and the millet stalks, mentioned above as being secondary, as well as that in the South Baths [see also above]). For example, it is not improbable that in a first phase the area of the oval court would have been planned as a planted garden with fountains (Pensabene [note 16], 239, for the latter), only later to be removed and covered with mosaic.